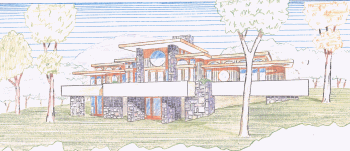Architecture Design Style
by Robert Green
Architect AIA

The Fields are moving from Texas and retiring to North Georgia, having this new house built on several acres up in the mountains outside Jasper, GA. The house is designed of stone, wood and glass, with three flat roofs stepping up to a fourteen feet high ceiling in parts of the Living Room, glass clerestorys between roofs. Half circles are brought in at terminal points, echoing the round windows on the view side. A large deck opens out on the principle view of the mountains.
Mrs. Schwartz bought a lot overlooking a beautiful lake in this mountain resort. Actually where Mrs. Schwartz desired her bedroom and sitting room to be was below the waterline of the lake, but these two rooms open out on the stream and waterfall coming from the lake. The rest of the house was designed so that every major room had a large deck opening out from the living room which will be used primarily by the owner's father, a retired architect who will be doing the on site supervising of the construction. Designed on stone, wood stucco, glass and sheetrock. Huge stone fireplace mass is 40 feet high and contains four fireplaces.
Rick Warrer desired a large media room for his huge screen home movie outfit and his wonderful sound system. Pat requested that this room be as far from her bedroom as possible. The shape of the living room came from that of the media room which is immediately below, which is the design shape acoustically desired. Rick, also wanted an entry that would "knock your socks off", so the entry looks out onto an interior/exterior center court garden with some planting and water coming inside. From the entry, one can look up 20 feet to the ridge of the ceiling. Huge stone fireplace. Deck around living room.
A Colorado couple will be building this small retirement house (1300 square feet) in the mountains outside of Ellijay. David will be doing much of the work himself. Designed so that the living area has a terrific view of the mountains beyond. There will be a partial basement with another bedroom and bath and game room. Designed of wood, stone and glass, with wood ceiling in living and kitchen areas.