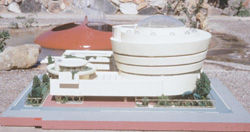|
The GUGGENHEIM MUSEUM
|
|
|
But the New York Building Inspection Department, as is typical of most municipal building departments, refused to approve the drawings. They could not understand the building, for probably the staff consisted mostly of those who, because of lack of ability or brains, could not "make it" in the private sector, and so they work for government and become obstructionists to the creations of others: typical of most municipal building departments! (I did a house once where I turned the studs flat instead of the "normal" way to make the walls thinner and conserve space. We built the house and three days before the owners were to move in, vandals ransacked the house and set fire to it. After we cleared away the debris, we started rebuilding. A new building inspector stopped construction, saying that we could not turn the studs the way we had had them. I appealed to the chief building inspector, saying that we had already built it that way; but he required that I get a structural engineer to do a complete structural analysis. The engineer found that my design was "three times stronger than the standard house with the studs turned normally, because of the way the architect tied everything together." The chief building inspector still made me turn the studs on exterior walls the "normal" way. Then one of the other building inspectors said, "But there is no terracotta flue lining in the fireplace, and that is probably why the house burned." My answer: "The flue is surrounded by two feet of stone and concrete. They were building fireplaces like this five thousand years before they ever heard of terracotta flue linings. The house burned because someone set fire to it, period!" An example of our building departments in 1970; today they are much worse. |
Robert McCarter, in his book "Frank Lloyd Wright," explains much about the Guggenheim, "We enter the Guggenheim Museum...under a horizontal single-story-deep concrete bar that runs the length of the street front. As in all of Wright's works, this entrance space is both low and dark, yet here it is unusually obvious--not a 'front door' to be sure, but nonetheless more directly accessible than is normal in Wright's designs. This low, dark entrance takes us, as in the Johnson Wax Buildings, to the middle of the plan; here the original open loggia, where cars could enter and drop off passengers, has since been glazed (and destroyed by later people. But just think of being able to enter the museum in your car and be dropped off at the entrance, with valets taking away your car.), and the original drive-through and sculpture garden behind has been enclosed to house the bookstore. A circular glass vestibule projects from the right, opening to the loggia and towards the sidewalk, we move under its low ceiling and out on to the floor of the main gallery, the concrete walls of the ramping floors spiraling up to the enormous skylight high overhead, which pours pure white light down into the space." |
| < 1 2 3 4 5 > | |
 |
|
