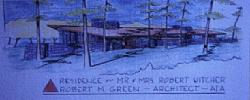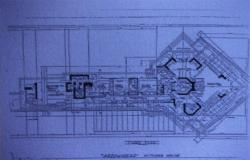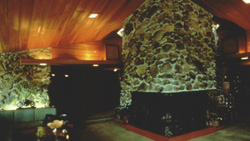Design Style by Robert Green
Architect AIA
"Arrowhead" Robert Witcher House Atlanta, GA
The name was derived from the shape of the floor plan. The house was originally built with tidewater red cypress ceilings, stone, glass, and integral carport. Later, the carport was closed in for playroom.
Features include:
- A ten-foot wide cantilevered stone fireplace hood
- Built-in furniture
- 10-foot square sunken tub in master bath
- Fireplace in master bedroom
- Huge skylight above kitchen



