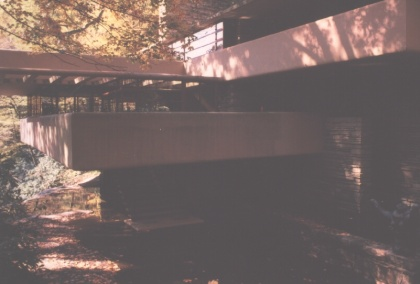| Frank Lloyd Wright's "Fallingwater" | |||
|
Frank Lloyd Wright once said, "The history of every artist is this: at first, he is discovered, and everything he does is considered wondrous; after awhile, people decide that he must have feet of clay, and everything he does is then berated; but finally, if he lives long enough, he becomes an 'Old Master.'" His eyes twinkled as he added, "And I am an Old Master." And, at sixty nine years old, Frank Lloyd Wright had become an Old Master. His greatest work was to follow, starting with "Fallingwater." Mr. Kaufmann in his book said, "Fallingwater was not much like his earlier architecture..." This, I believe, to be totally wrong! Look at the south elevation of Fallingwater and the south elevation of the Robie House, done in 1908, and it should be obvious that the same hand, the same sense of proportion, the same principle created each building. Frank Lloyd Wright himself even said that the effects of Fallingwater were completely consistent with the Prairie houses of 1900-10. Also, significant was the fact that Frank Lloyd Wright was totally in command of his art by this time, and was free to experiment more than he had in the past. He was no longer tied to the simple, ordered plans of the Prairie Houses. He could break with that: after "Fallingwater" there were no limits, for he could design buildings on many angles, circles and arcs, he could now design flying cantilevers, wingtipped roofs that reached out into space and then turned to wrap themselves back into the massive stone walls; for now everything did not have to be covered by a huge hipped roof, tucked in underneath it, so to speak. And with the flat roofs and the terraces, the house could wander along the horizontal and the vertical, and yet still be an ordered whole because the supreme artist/architect controlled his creation. No, Frank Lloyd Wright was not going to place Fallingwater on the south side of the creek where the owners had assumed it would be, where they could sit inside the house and look across at the waterfall, on the south side where Mr. Wright would be forced to orient the living spaces to the north where they would not get the sun, on the south side where he would be denied the drama of having the house cantilevered over the waterfall. Of course not! He placed the house on the |
other side of the stream, facing south, and cantilevered above the waterfall where you actually could not see the falls from the house. You could only hear the sound, and you had to go outside and look down in order to see the falls. What an audacious solution! But then to have to bridge the stream in order to even reach the house--the bridge itself in the Master's hands becoming part of the architecture--to then enter the house from behind, a small entrance tucked away, not grandiose as most desire their house entrance to be. It is to Mr. Kaufmanns's credit that he went along with his architect. But then, as Robert McCarter, in his book, "Frank Lloyd Wright", said, "Kaufmann had the final plans reviewed by his consulting engineers, who from the start were doubtful about both Wright's competence with a material like reinforced concrete--still considered 'new' in America and atypical for domestic construction--and his decision to place the house on the rock ledge above the waterfall. The reviews were sent to Wright, who immediately told Kaufmann to return the drawings to Taliesin, 'since he did not deserve the house'. Kaufmann quickly apologized and gave his approval for the working drawings; he later had the engineers' reports buried in the stone wall near the dining room." (Mr. Wright said that they should put the engineers' calculations in a steel box and encase it in the foundation of the house, "so that a thousand years from now, when the house is torn down, people will know how stupid some of our engineers were.") Too, as Mr. McCarter said, "Wright had absolute confidence in his own structural intuition as well as that of his chief associates in this area: Mendel Glickman, an older structural engineer with the Fellowship, and William Wesley Peters, a brilliant, largely self-taught structural thinker who remained all his life with Wright at Taliesin. (Peters had married Mrs. Wright's daughter, who, later, was killed in a terrible automobile accident) Peters and Glickman calculated the loads in the reinforced-concrete double-cantilevered slab with integral upturned beams that supported the slate floor; an upside-down early version of the 'waffle' slab capable of the eighteen-foot cantilevers out over the stream. This ingenious design placed the flat slab on the bottom, forming the ceiling of the space below;...the flagstone floor conceals from above the space inside this structural slab..." |
||
 |
|||
| 1 2 3 4 | |||
